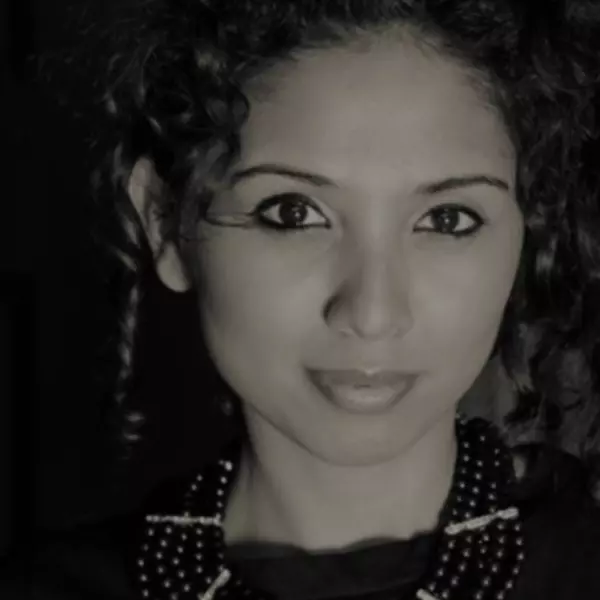Bought with eXp Realty
$1,560,000
$1,599,900
2.5%For more information regarding the value of a property, please contact us for a free consultation.
2 Beds
2 Baths
1,332 SqFt
SOLD DATE : 05/17/2025
Key Details
Sold Price $1,560,000
Property Type Condo
Sub Type Apartment/Condo
Listing Status Sold
Purchase Type For Sale
Square Footage 1,332 sqft
Price per Sqft $1,171
MLS Listing ID R2977065
Sold Date 05/17/25
Bedrooms 2
Full Baths 2
HOA Fees $979
HOA Y/N Yes
Year Built 2018
Property Sub-Type Apartment/Condo
Property Description
SPECTACULAR VIEWS FROM YOU PERSONAL 300 SQ FT SUN DECK/PATIO – OVER 1330 SQ FT OF LUXURY WITH AIR CONDITIONING! ENTERTAINMENT SIZED OPEN PLAN BOASTS: Windows wrapping around the expansive living & dining area flowing to your private outdoor oasis! KITCHEN: Designer finishes w/5-top end appliances+++! Den: multi functional – office/gym/library. Formal & spacious foyer. GRAND Primary bedrm: his/her closets w/spa inspired 5-piece ensuite. 2nd bdrm is generous in sze. Lge sideXside washer/dryer in laundry area. ALSO: in suite storage/multi-purpose/flex rm. 2nd bathrm has 4-pieces w/soaker tub. Community roof top deck w/bbq area/firepit & garden area. Party Rm/dog washing/bike repair area/2 pkg/1 lge locker incl. INCREDIBLE MT. PLEASANT – CLOSE TO ALL CONVENIENCES
Location
Province BC
Community Mount Pleasant Ve
Area Vancouver East
Zoning RES
Rooms
Kitchen 1
Interior
Interior Features Storage, Pantry
Heating Radiant
Cooling Central Air, Air Conditioning
Flooring Mixed
Window Features Window Coverings
Appliance Washer/Dryer, Dishwasher, Refrigerator, Stove, Microwave, Wine Cooler
Exterior
Utilities Available Electricity Connected, Natural Gas Connected, Water Connected
Amenities Available Bike Room, Day Care, Concierge, Caretaker, Trash, Maintenance Grounds, Management
View Y/N Yes
View NORTH SHORE MOUNTAINS AND CITY
Roof Type Other,Torch-On
Porch Sundeck
Total Parking Spaces 2
Garage true
Building
Lot Description Central Location
Story 1
Foundation Concrete Perimeter
Sewer Public Sewer, Storm Sewer
Water Public
Others
Pets Allowed Cats OK, Dogs OK, Yes With Restrictions
Restrictions Pets Allowed w/Rest.,Rentals Allwd w/Restrctns,Smoking Restrictions
Ownership Freehold Strata
Security Features Smoke Detector(s),Fire Sprinkler System
Read Less Info
Want to know what your home might be worth? Contact us for a FREE valuation!

Our team is ready to help you sell your home for the highest possible price ASAP

GET MORE INFORMATION







