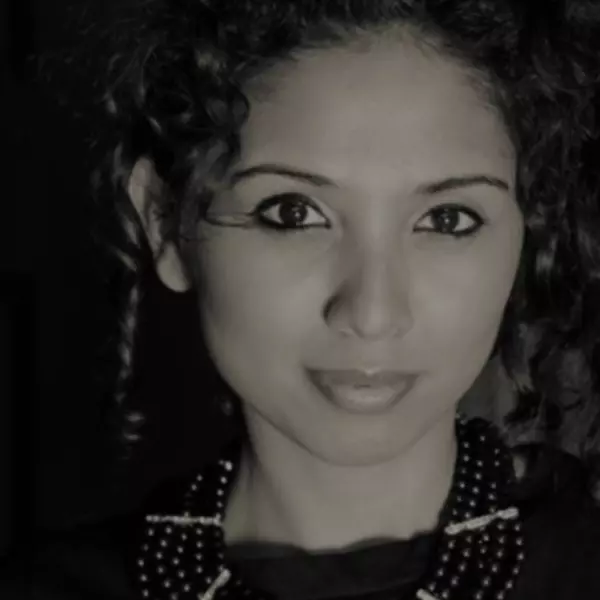Bought with eXp Realty
$1,625,000
$1,625,000
For more information regarding the value of a property, please contact us for a free consultation.
6 Beds
4 Baths
3,479 SqFt
SOLD DATE : 03/28/2025
Key Details
Sold Price $1,625,000
Property Type Single Family Home
Sub Type Single Family Residence
Listing Status Sold
Purchase Type For Sale
Square Footage 3,479 sqft
Price per Sqft $467
Subdivision Providence
MLS Listing ID R2982133
Sold Date 03/28/25
Bedrooms 6
Full Baths 3
HOA Y/N No
Year Built 2005
Lot Size 3,920 Sqft
Property Sub-Type Single Family Residence
Property Description
6 BED + DEN | 2 BED LEGAL SUITE Breathtaking great room has a soaring 18 ft ceiling, punctuated by seven vertical skylights that flood the space with natural light. Kitchen boasts a custom island w/ Corian countertops complimented by sleek wood laminate flooring. Adjacent dining room is a perfect space for family gatherings & entertaining. Private den overlooking the front yard, 2 pc powder room & laundry room off garage. Upstairs the master suite is a sanctuary of peace, with charming built-in window seat, vaulted ceiling, 5 piece ensuite & spacious WI closet - 3 add'l bedrooms & 4 pce bath. Lower level features bright suite w/ ample natural light, thoughtful layout & separate laundry. Prime location steps to Routley Park & minutes from Costco, Home Depot & Willowbrook Mall.
Location
Province BC
Community Willoughby Heights
Area Langley
Zoning R-CL
Rooms
Kitchen 2
Interior
Interior Features Vaulted Ceiling(s)
Heating Electric, Forced Air, Natural Gas
Flooring Laminate, Tile, Wall/Wall/Mixed
Fireplaces Number 1
Fireplaces Type Gas
Window Features Insulated Windows
Appliance Washer/Dryer, Dishwasher, Refrigerator, Stove
Exterior
Exterior Feature Balcony
Garage Spaces 2.0
Fence Fenced
Community Features Shopping Nearby
Utilities Available Electricity Connected, Natural Gas Connected, Water Connected
View Y/N No
Roof Type Asphalt
Total Parking Spaces 4
Garage true
Building
Lot Description Central Location, Recreation Nearby
Story 2
Foundation Concrete Perimeter
Sewer Public Sewer, Sanitary Sewer, Storm Sewer
Water Public
Others
Ownership Freehold NonStrata
Read Less Info
Want to know what your home might be worth? Contact us for a FREE valuation!

Our team is ready to help you sell your home for the highest possible price ASAP

GET MORE INFORMATION







