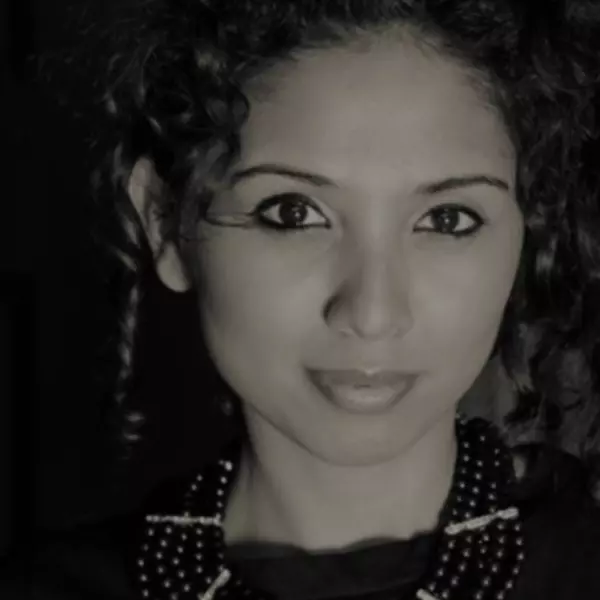Bought with RE/MAX Select Realty
$1,038,000
$1,068,000
2.8%For more information regarding the value of a property, please contact us for a free consultation.
3 Beds
3 Baths
1,599 SqFt
SOLD DATE : 03/06/2025
Key Details
Sold Price $1,038,000
Property Type Townhouse
Sub Type Townhouse
Listing Status Sold
Purchase Type For Sale
Square Footage 1,599 sqft
Price per Sqft $649
Subdivision Francisco Village
MLS Listing ID R2971117
Sold Date 03/06/25
Bedrooms 3
Full Baths 2
HOA Fees $392
HOA Y/N Yes
Year Built 1993
Property Sub-Type Townhouse
Property Description
Welcome to Francisco Village, a gated community at 12500 McNeely Drive, Richmond. This 3-bedroom, 3-bathroom townhouse spans 1,375 sqft, featuring 9-ft ceilings, a double side-by-side garage and access to an outdoor pool, hot tub and exercise room. Ideally located, it is walking distance to McNeely Elementary and Cambie Secondary with King George Park and Cambie Community Centre nearby for recreation. Enjoy everyday conveniences with Shoppers Drug Mart and dining options just minutes away. This home also offers easy access to Oak Street Bridge and Knight Street Bridge for effortless commuting. Don't miss this opportunity to own in a secure, family-friendly neighborhood!
Location
Province BC
Community East Cambie
Area Richmond
Zoning RTL1
Rooms
Kitchen 1
Interior
Heating Electric, Forced Air, Natural Gas
Flooring Hardwood, Mixed, Tile, Carpet
Fireplaces Number 1
Fireplaces Type Gas
Window Features Window Coverings
Appliance Washer/Dryer, Dishwasher, Refrigerator, Stove
Laundry In Unit
Exterior
Exterior Feature Garden, Playground, Balcony, Private Yard
Garage Spaces 2.0
Pool Outdoor Pool
Community Features Gated, Shopping Nearby
Utilities Available Community, Electricity Connected, Natural Gas Connected, Water Connected
Amenities Available Exercise Centre, Trash, Maintenance Grounds, Management, Recreation Facilities, Sewer, Snow Removal
View Y/N No
Roof Type Asphalt
Porch Patio
Total Parking Spaces 2
Garage true
Building
Lot Description Recreation Nearby, Wooded
Story 2
Foundation Concrete Perimeter
Sewer Public Sewer, Sanitary Sewer, Storm Sewer
Water Public
Others
Pets Allowed Cats OK, Dogs OK, Yes
Restrictions Pets Allowed,Rentals Allowed
Ownership Freehold Strata
Security Features Smoke Detector(s)
Read Less Info
Want to know what your home might be worth? Contact us for a FREE valuation!

Our team is ready to help you sell your home for the highest possible price ASAP

GET MORE INFORMATION







