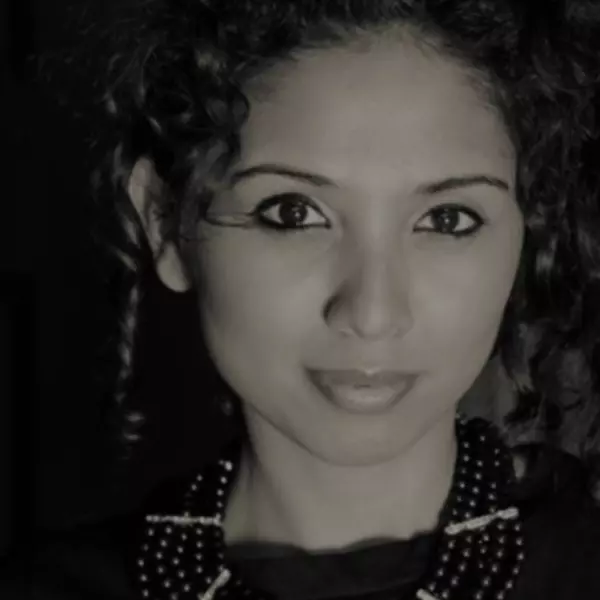Bought with eXp Realty
$855,000
$849,900
0.6%For more information regarding the value of a property, please contact us for a free consultation.
3 Beds
2 Baths
2,022 SqFt
SOLD DATE : 04/12/2025
Key Details
Sold Price $855,000
Property Type Townhouse
Sub Type Townhouse
Listing Status Sold
Purchase Type For Sale
Square Footage 2,022 sqft
Price per Sqft $422
Subdivision Queen Anne Green
MLS Listing ID R2988280
Sold Date 04/12/25
Style Rancher/Bungalow,Rancher/Bungalow w/Bsmt.
Bedrooms 3
Full Baths 2
HOA Fees $540
HOA Y/N Yes
Year Built 1992
Property Sub-Type Townhouse
Property Description
Everyone waits for homes to come up in desirable Queen Anne Green & we have the perfect, move in ready Rancher w/ bsmnt! No need to sacrifice space as you have 2022 sq ft, 3 bdrms ( 2 on main,1 down) & 2 spa like baths. Your larger furniture will fit, as the spacious rooms can accommodate! Fabulous kitchen, area for casual dining, & spare bdrm lead to the formal dining & living rm w/ vaulted ceiling. Large primary has walk in closet, & gorgeous updated 3 pc ensuite. Down offers another bdrm, rec rm, storage & your lower patio. Single garage plus room for 1 more on the driveway. Meticulously kept home w updates including paint, both bthrms, window coverings, appliances lighting & more ! Bonus air conditioning! Amenities boast a pool, rec, gym, hot tub, detached work shop- vacation at home!
Location
Province BC
Community Walnut Grove
Area Langley
Zoning RM-2
Rooms
Kitchen 1
Interior
Interior Features Central Vacuum
Heating Forced Air, Heat Pump, Natural Gas
Cooling Air Conditioning
Flooring Mixed
Fireplaces Number 1
Fireplaces Type Gas
Appliance Washer/Dryer, Dishwasher, Refrigerator, Cooktop
Laundry In Unit
Exterior
Exterior Feature Balcony
Garage Spaces 1.0
Pool Outdoor Pool
Community Features Adult Oriented, Gated, Retirement Community, Shopping Nearby
Utilities Available Community, Electricity Connected, Natural Gas Connected
Amenities Available Clubhouse, Exercise Centre, Recreation Facilities, Trash, Maintenance Grounds, Management, Snow Removal
View Y/N No
Roof Type Asphalt
Porch Patio
Exposure North
Total Parking Spaces 2
Garage true
Building
Lot Description Central Location, Near Golf Course
Story 2
Foundation Concrete Perimeter
Sewer Public Sewer, Sanitary Sewer, Storm Sewer
Water Public
Others
Pets Allowed Cats OK, Dogs OK, Number Limit (One), Yes With Restrictions
Restrictions Age Restrictions,Pets Allowed w/Rest.,Rentals Allowed,Age Restricted 55+
Ownership Freehold Strata
Read Less Info
Want to know what your home might be worth? Contact us for a FREE valuation!

Our team is ready to help you sell your home for the highest possible price ASAP

GET MORE INFORMATION







