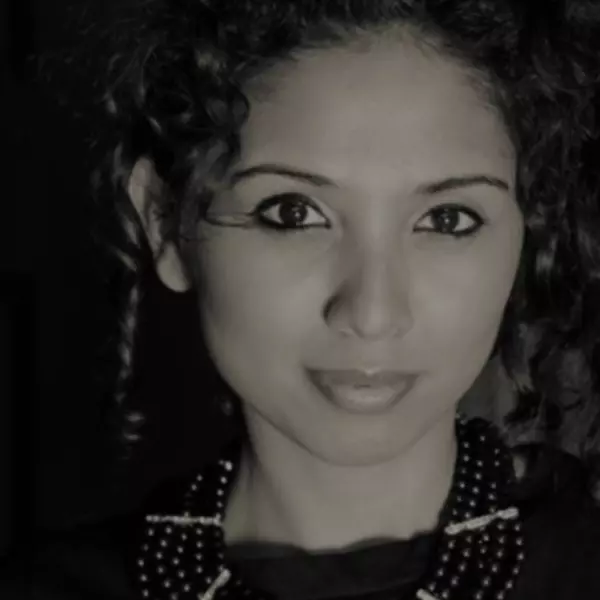Bought with Royal LePage - Wolstencroft
$984,000
$999,000
1.5%For more information regarding the value of a property, please contact us for a free consultation.
3 Beds
2 Baths
1,602 SqFt
SOLD DATE : 02/18/2025
Key Details
Sold Price $984,000
Property Type Single Family Home
Sub Type Single Family Residence
Listing Status Sold
Purchase Type For Sale
Square Footage 1,602 sqft
Price per Sqft $614
MLS Listing ID R2965347
Sold Date 02/18/25
Style Split Entry
Bedrooms 3
Full Baths 2
HOA Y/N No
Year Built 1977
Lot Size 7,840 Sqft
Property Sub-Type Single Family Residence
Property Description
Quiet location on this culdesac for a very well maintained quaint home. Drive though your carport to your large backyard & a bonus detached 220 powered shop (29' x 23'). Perfect for hobbies & storing your boat or toys. Walk up to your large deck for entertaining guests. Two bedrooms up and one down. This lovely house can be turned into a 1 or 2 bedroom suite with a 3 piece bath down. 2 fireplaces (gas in the house and wood fireplace in the shop) keeps this place cozy. Updates include roof 2010, gutters & screens 2020, shop roof & gutters as well as vinyl on deck & cupboards refinished in 2023. Brand new painted trim outside 2024. Just blocks from Elementary and Robert Bateman Secondary Schools. Fantastic neighbourhood and a great place to raise a family. Open this Sat 22nd & 23rd 2-4pm.
Location
Province BC
Community Abbotsford East
Area Abbotsford
Zoning RS3
Rooms
Kitchen 1
Interior
Interior Features Storage, Central Vacuum
Heating Forced Air, Heat Pump, Natural Gas
Cooling Central Air, Air Conditioning
Flooring Mixed, Tile, Carpet
Fireplaces Number 1
Fireplaces Type Gas
Window Features Window Coverings
Appliance Dishwasher, Refrigerator, Cooktop
Laundry In Unit
Exterior
Exterior Feature Garden, Private Yard
Community Features Shopping Nearby
Utilities Available Electricity Connected, Natural Gas Connected, Water Connected
View Y/N No
Roof Type Asphalt
Porch Sundeck
Total Parking Spaces 6
Building
Lot Description Central Location, Cul-De-Sac, Near Golf Course, Recreation Nearby
Story 2
Foundation Concrete Perimeter
Sewer Public Sewer, Sanitary Sewer, Storm Sewer
Water Public
Others
Ownership Freehold NonStrata
Read Less Info
Want to know what your home might be worth? Contact us for a FREE valuation!

Our team is ready to help you sell your home for the highest possible price ASAP

GET MORE INFORMATION







