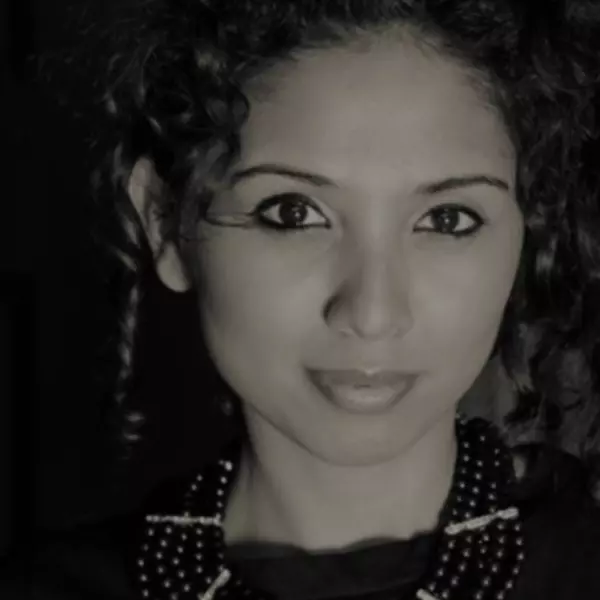Bought with eXp Realty
$655,000
$669,900
2.2%For more information regarding the value of a property, please contact us for a free consultation.
3 Beds
2 Baths
1,113 SqFt
SOLD DATE : 08/07/2024
Key Details
Sold Price $655,000
Property Type Condo
Sub Type Apartment/Condo
Listing Status Sold
Purchase Type For Sale
Square Footage 1,113 sqft
Price per Sqft $588
Subdivision Wren + Raven Hillside Homes
MLS Listing ID R2900297
Sold Date 08/07/24
Bedrooms 3
Full Baths 2
HOA Fees $584
HOA Y/N Yes
Year Built 2024
Property Sub-Type Apartment/Condo
Property Description
Nestled into the hillside above Outlook Village commercial plaza & adjacent to an urban forest & bird sanctuary is this upper, corner unit with amazing views! 3-bed, 2-bath 1113 SF condo in the sought-after Wren + Raven complex. Spacious, open-plan living with large sundeck enclosed with lumon windows, gas BBQ hookup & sweeping mountain & valley views. Large primary bedroom with walk- in closet & full spa-like ensuite. 2 more bedrooms & bathroom on other side of living space. Tall windows, radiant heating, 2 parking stalls & 2 storage lockers. Amenities include social lounges, fitness facility with patio & hot tub, & 2 playgrounds. To the west of the property is a 17-acre protected green space. Close to West Coast Express & all amenities, quick commuter access to major routes.
Location
Province BC
Community Mission Bc
Area Mission
Zoning CD41
Rooms
Kitchen 1
Interior
Interior Features Storage
Heating Radiant
Cooling Air Conditioning
Flooring Mixed
Window Features Insulated Windows
Appliance Washer/Dryer, Dishwasher, Refrigerator, Cooktop, Microwave
Laundry In Unit
Exterior
Exterior Feature Playground, Balcony
Pool Outdoor Pool
Community Features Shopping Nearby
Utilities Available Electricity Connected, Water Connected
Amenities Available Clubhouse, Exercise Centre, Recreation Facilities, Trash, Maintenance Grounds, Gas, Heat, Hot Water, Management, Water
View Y/N Yes
View Mountains and Valley
Roof Type Asphalt
Total Parking Spaces 1
Garage true
Building
Lot Description Central Location, Recreation Nearby
Story 1
Foundation Concrete Perimeter
Sewer Public Sewer, Sanitary Sewer
Water Public
Others
Pets Allowed Yes With Restrictions
Ownership Freehold Strata
Security Features Fire Sprinkler System
Read Less Info
Want to know what your home might be worth? Contact us for a FREE valuation!

Our team is ready to help you sell your home for the highest possible price ASAP

GET MORE INFORMATION







