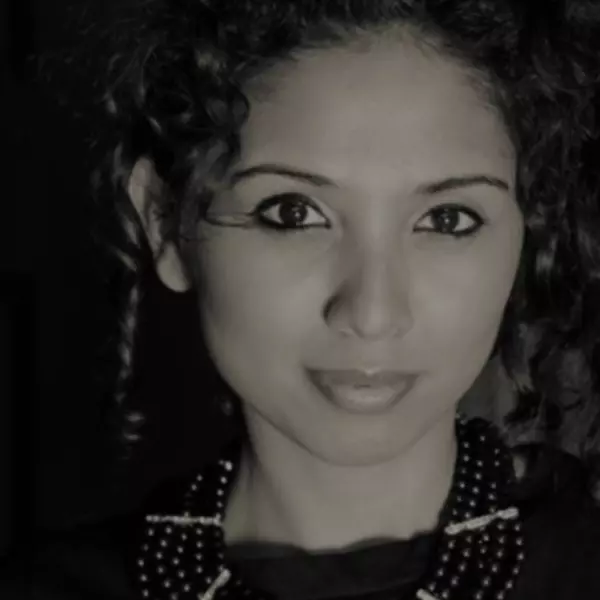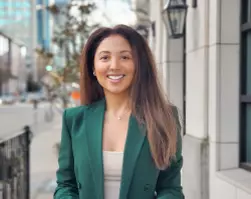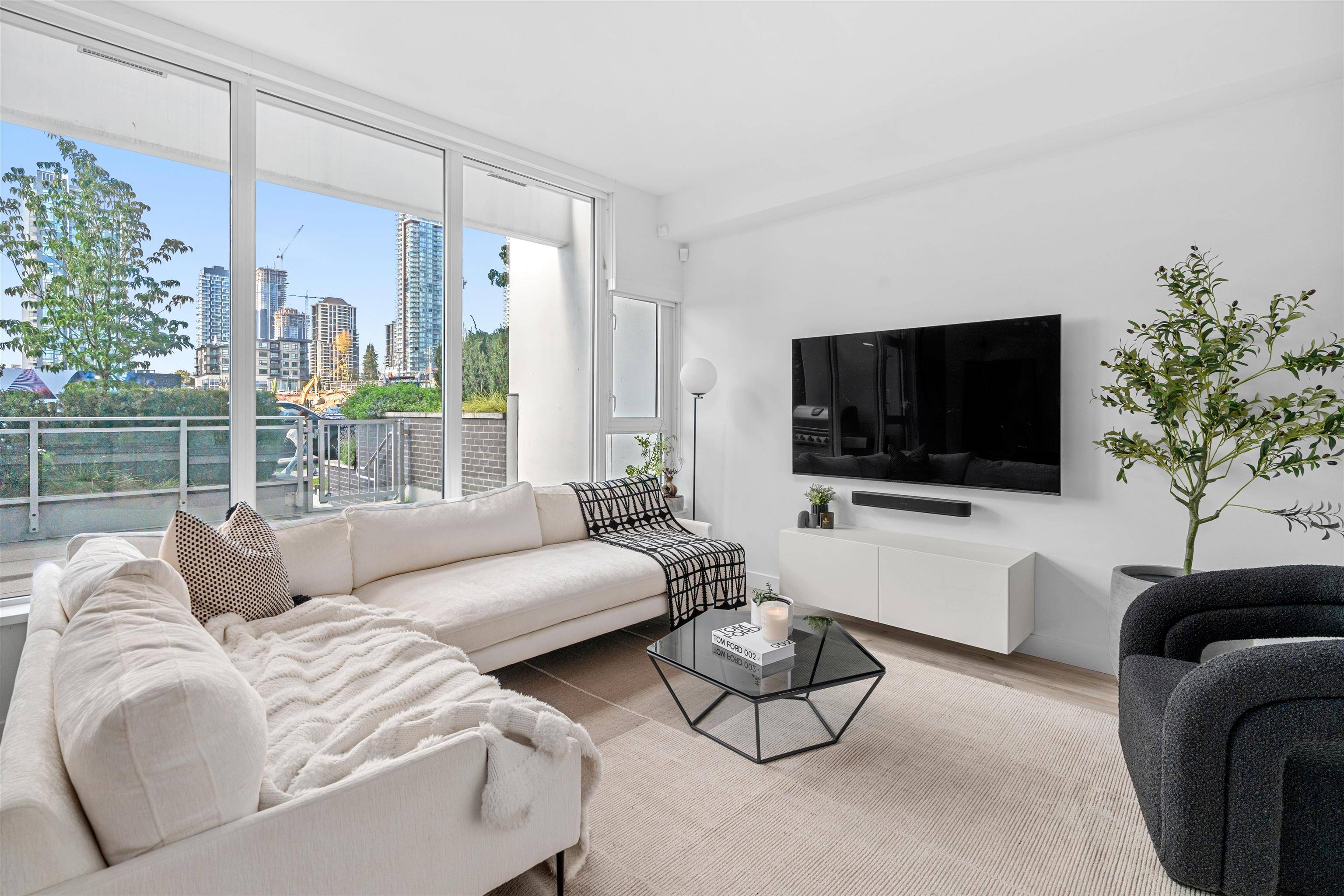Bought with RA Realty Alliance Inc.
$1,385,000
$1,399,000
1.0%For more information regarding the value of a property, please contact us for a free consultation.
3 Beds
3 Baths
1,791 SqFt
SOLD DATE : 04/22/2024
Key Details
Sold Price $1,385,000
Property Type Townhouse
Sub Type Townhouse
Listing Status Sold
Purchase Type For Sale
Square Footage 1,791 sqft
Price per Sqft $773
Subdivision Alpha At Lumina
MLS Listing ID R2864532
Sold Date 04/22/24
Style 3 Storey
Bedrooms 3
Full Baths 3
HOA Fees $956
HOA Y/N Yes
Year Built 2021
Property Sub-Type Townhouse
Property Description
OUTSTANDING NEW PRICE! Alpha designed by award winning Architect Chris Dikeakos is a home to this rarely available residence. This 3 BED/ 3 BATH & Den w/ 3 MASSIVE PATIOS offers almost 3000 sq/ft of indoor outdoor living. Distinguished finishes create the true essence of a luxury home. Enjoy your outdoor spaces perfect for morning coffees, watching the kids play while preparing meals, or enjoying a glass of wine in front the cozy firepit while watching 365 days of captivating sunsets. Includes: 2 Storage & 2 Private Underground Parking offering one that's EV. Amenity rich w/ Concierge, Exercise Facility & Club House. With steps to Amazing Brentwood, Skytrain, Restaurants & Groceries, an effortless lifestyle awaits! Must See Video Tour!
Location
Province BC
Community Brentwood Park
Area Burnaby North
Zoning RES
Rooms
Kitchen 1
Interior
Heating Forced Air, Heat Pump
Cooling Air Conditioning
Flooring Wall/Wall/Mixed
Appliance Washer/Dryer, Dishwasher, Refrigerator, Cooktop
Laundry In Unit
Exterior
Exterior Feature Garden, Playground, Balcony
Community Features Shopping Nearby
Utilities Available Electricity Connected, Natural Gas Connected, Water Connected
Amenities Available Clubhouse, Exercise Centre, Concierge, Trash, Maintenance Grounds, Management, Snow Removal
View Y/N No
Roof Type Other
Porch Patio, Deck, Rooftop Deck
Total Parking Spaces 2
Garage true
Building
Lot Description Central Location
Story 3
Foundation Block
Sewer Public Sewer, Sanitary Sewer
Water Public
Others
Pets Allowed Yes With Restrictions
Ownership Freehold Strata
Read Less Info
Want to know what your home might be worth? Contact us for a FREE valuation!

Our team is ready to help you sell your home for the highest possible price ASAP

GET MORE INFORMATION







