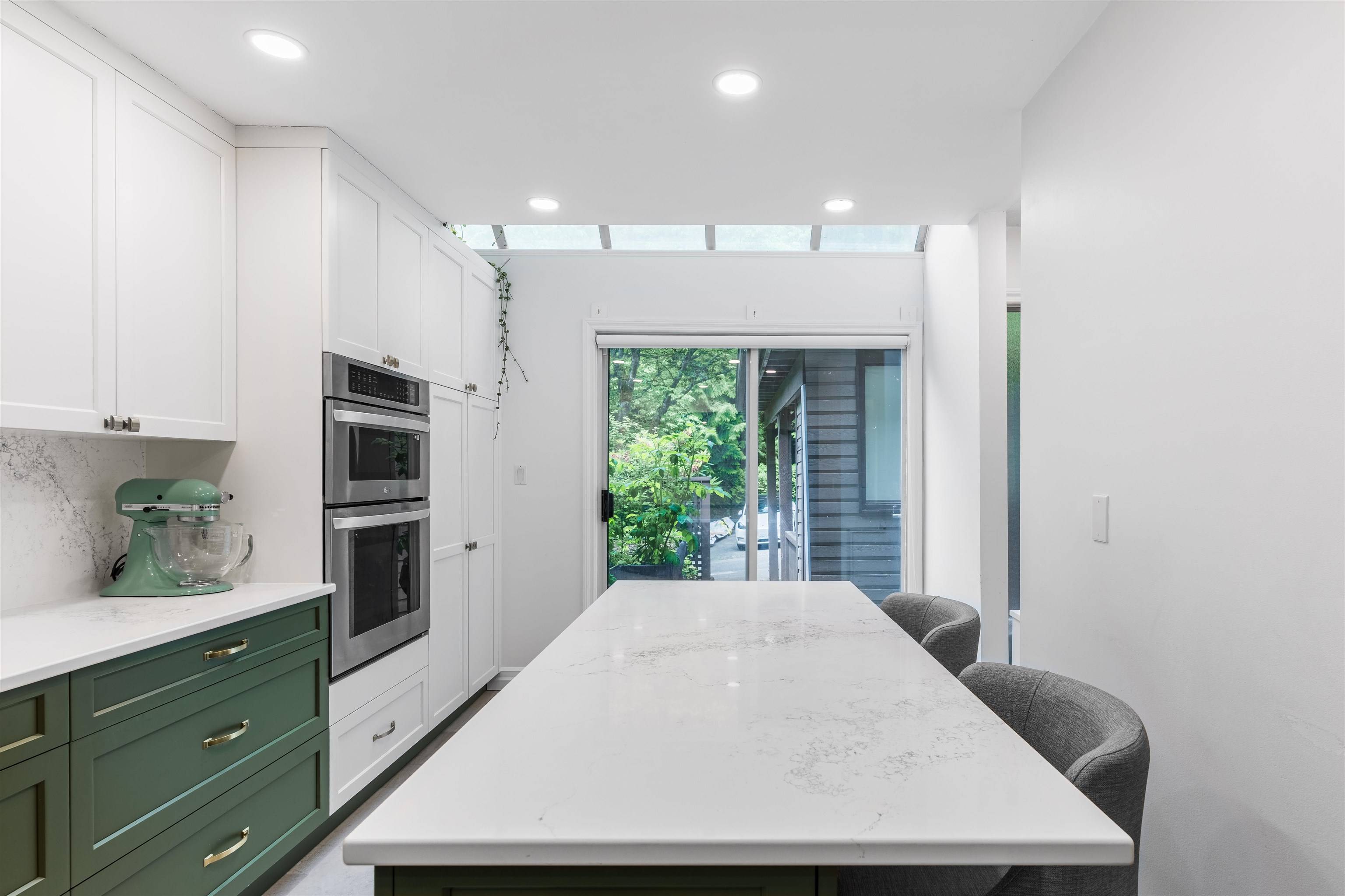4 Beds
4 Baths
2,347 SqFt
4 Beds
4 Baths
2,347 SqFt
OPEN HOUSE
Sat Jul 12, 2:00pm - 4:00pm
Sun Jul 13, 2:00pm - 4:00pm
Key Details
Property Type Townhouse
Sub Type Townhouse
Listing Status Active
Purchase Type For Sale
Square Footage 2,347 sqft
Price per Sqft $502
MLS Listing ID R3023554
Bedrooms 4
Full Baths 2
Maintenance Fees $570
HOA Fees $570
HOA Y/N Yes
Year Built 1984
Property Sub-Type Townhouse
Property Description
Location
Province BC
Community Forest Hills Bn
Area Burnaby North
Zoning RM1
Rooms
Kitchen 1
Interior
Interior Features Storage
Heating Forced Air
Fireplaces Number 1
Fireplaces Type Wood Burning
Laundry In Unit
Exterior
Exterior Feature Balcony
Utilities Available Electricity Connected, Natural Gas Connected, Water Connected
Amenities Available Maintenance Grounds, Management
View Y/N No
Roof Type Asphalt
Porch Patio, Deck
Total Parking Spaces 1
Garage No
Building
Story 2
Foundation Concrete Perimeter
Sewer Sanitary Sewer, Storm Sewer
Water Public
Others
Pets Allowed Yes With Restrictions
Restrictions Pets Allowed w/Rest.,Rentals Not Allowed
Ownership Freehold Strata

GET MORE INFORMATION







